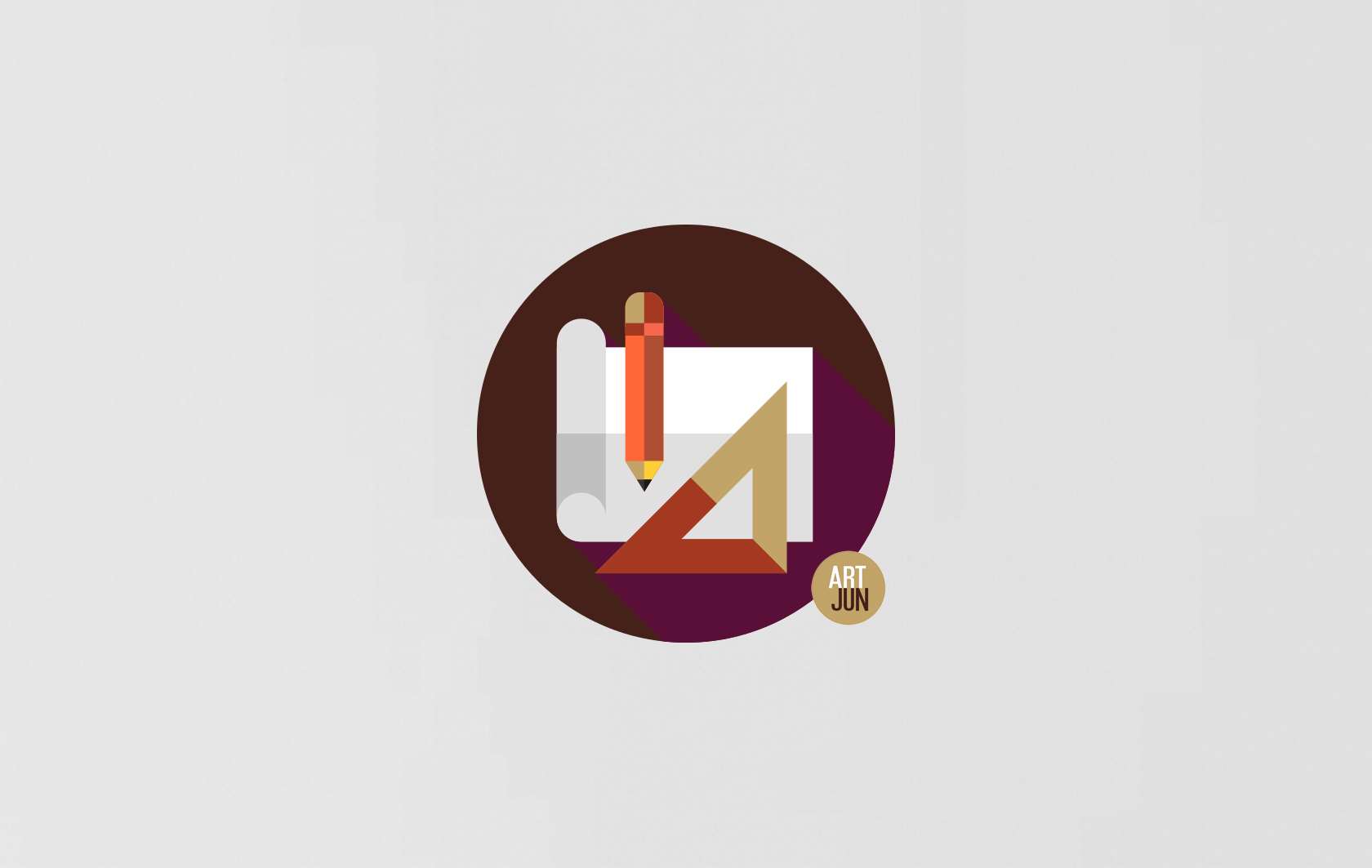I will draw 2D floor plans and house plans from your hand-drawn sketches, Images, site area dimensions, or any other communicable material working as your draftsman, and architect.
You can get: – (Additional Fee applied
2D Floor Plans
Elevation Drawings
Roof Plan
Section Drawings
Site Plan
Plumbing Drawings
Electrical Drawings
3D views





